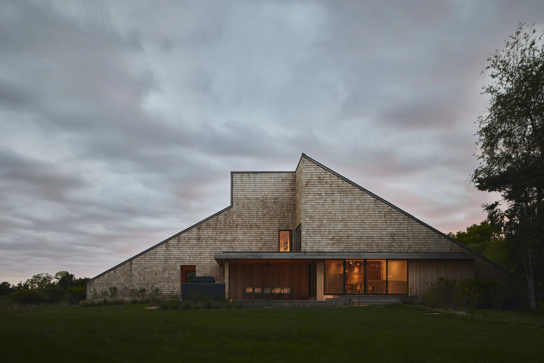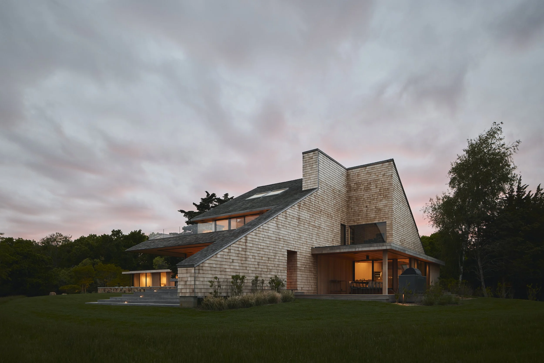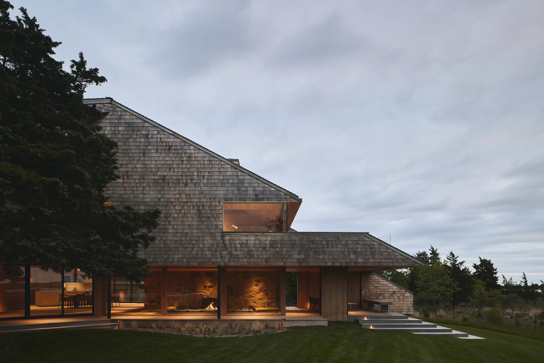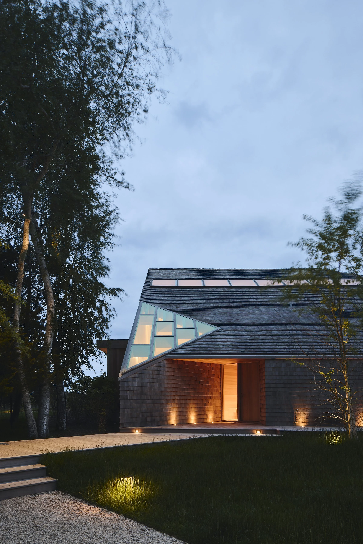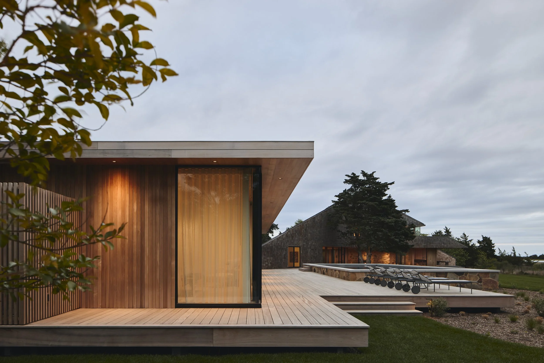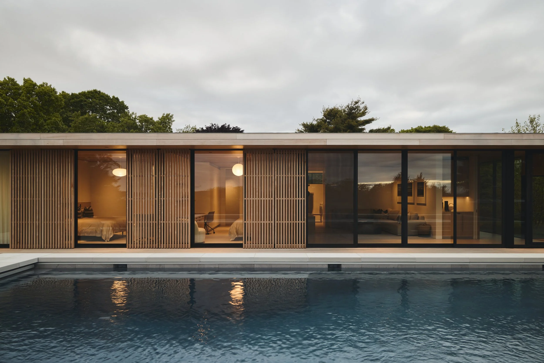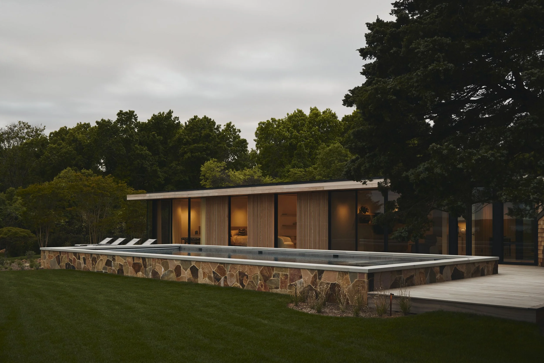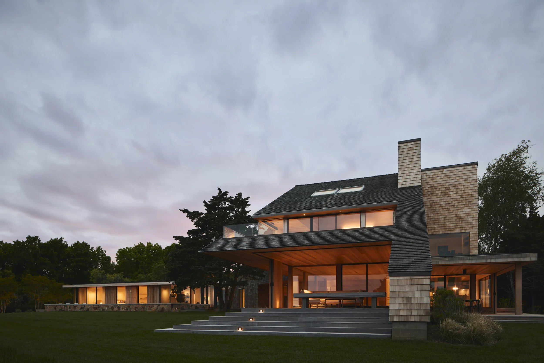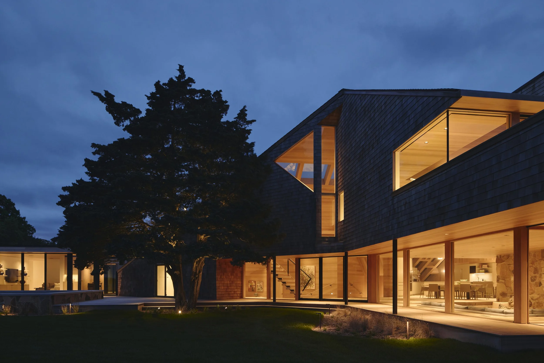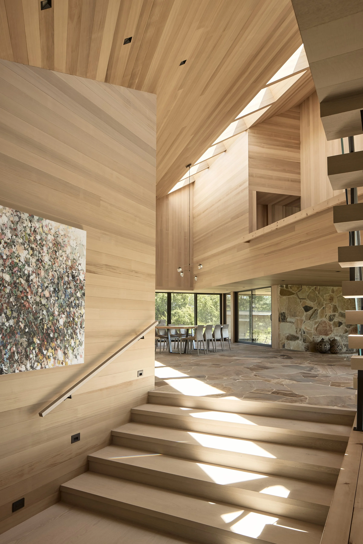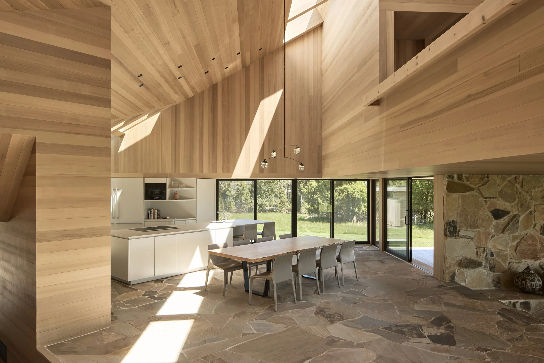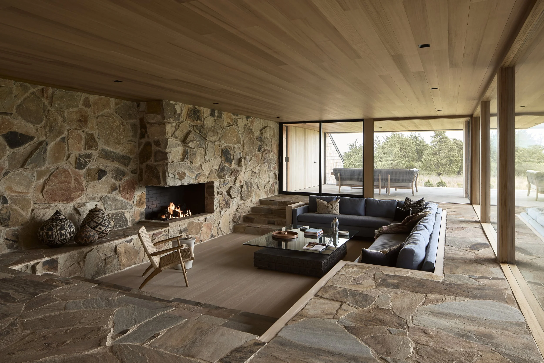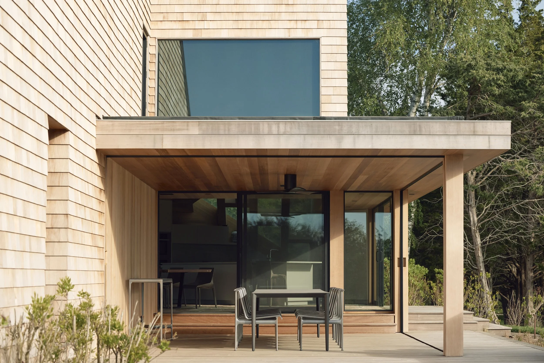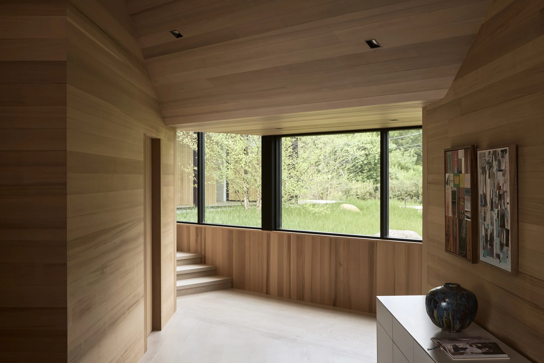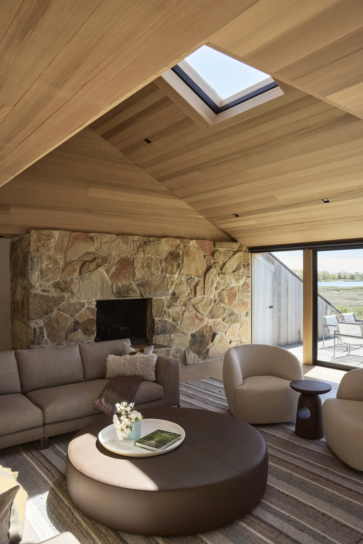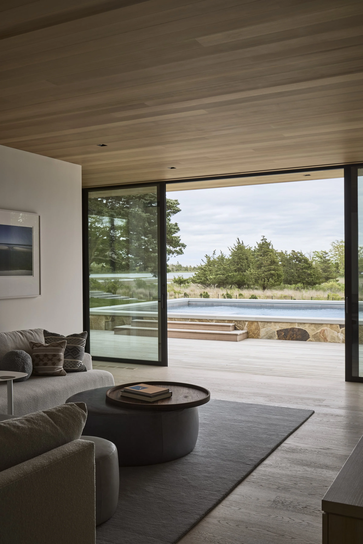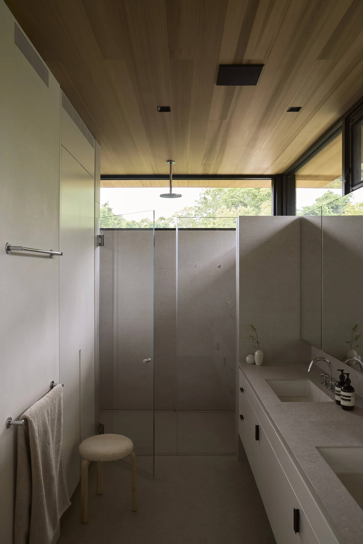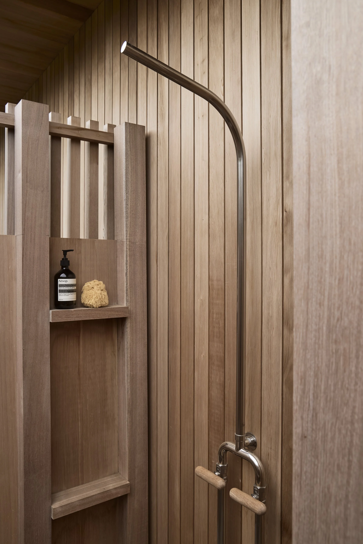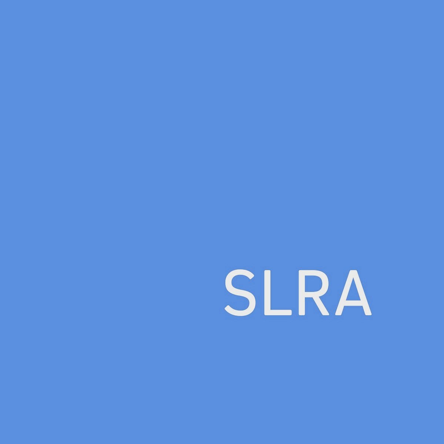
-
Norman Jaffe, an incredibly talented architect, with a sometimes cult like local following, designed houses throughout the east end of long island starting in 1968 until his death in 1993. He was infatuated with the play of light, its healing powers, and a master at incorporating it into his architecture. He once wrote, ”The light meets the wall, the wall knows the light… the wall delights in the light.”
Clients approached us to help identify a property for their growing family. The Hillman house, designed in 1977, located on an inlet harbor with miles of unspoiled wetlands, within a more rural setting than much of the east end, had just come on the market. We assured them we could carefully restore and add on to the existing house, celebrate its simple and honest beauty, while modifying what was needed to fit their needs and lifestyle.
The existing state of the house called for a complete gut renovation. Mold and insects had taken their toll. We used this opportunity to carefully streamline the interior details and materials to follow Jaffe’s celebration of light and simplicity. A flat roof addition pierces the east side, allowing the space needed to redesign and enlarge the kitchen and add a much-needed screened dining porch. The upstairs primary bedroom was redesigned as a family room, and the existing bedrooms were carefully reconsidered to allow for en-suite bathrooms. An addition consisting of the main bedrooms, family room and gym; quiet and supportive of the main house, was added to the west. A swimming pool, clad in the same stone as the original house was added as well as a complete restoration of the native wetland vegetation. The furnishings, lighting and art all were selected as both a celebration of the past with an eye towards the future.
