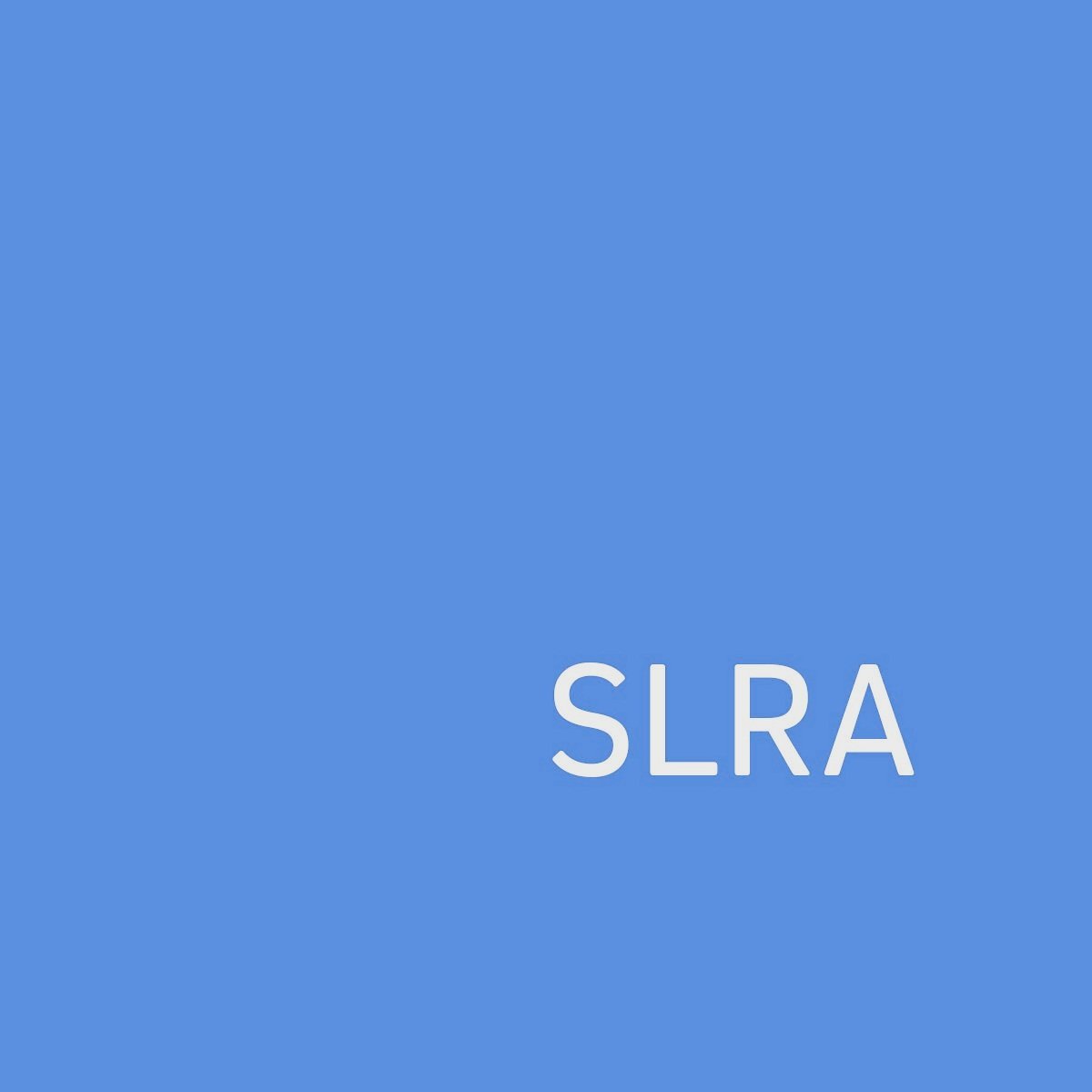-
A north facing site, where woods meet bluff, is the context for this single family retreat. A simple, south facing entry garden, reminiscent of a walled garden, provides a quiet and peaceful approach, while a covered break in the board-formed concrete walls denotes passage. Once inside, a two story, skylit space, frames an endless, bluff top view of the bay. The full height glass curtain wall that runs the length of the waterside, provides the void to the solid, concrete walls encountered in the garden. The main floor, constructed of mostly glass and concrete, is more pavilion like, with the doors and screens disappearing into pockets, and the more solid, but finely detailed Cedar clad floating volume above, contains all of the bedrooms and semi-private spaces. A limited materials palette of glass, anodized aluminum, Cedar and concrete, were chosen for their low maintenance and sustainable characteristics. Other sustainable features include geo-thermal heating and cooling, high performance glass and insulation, louvered sun screens and solar panels.
Previous
Previous
HEALTH + FITNESS
Next
Next














